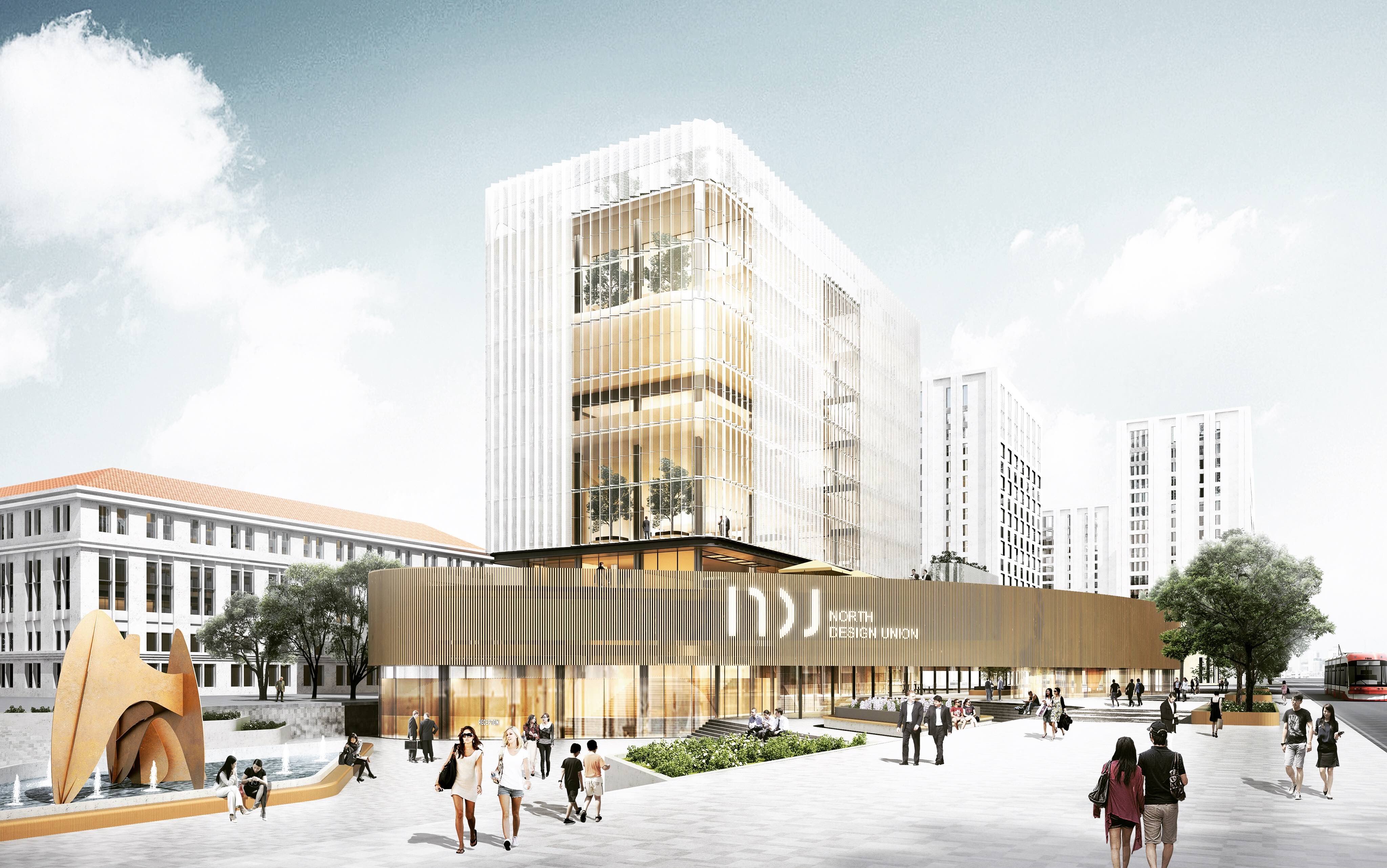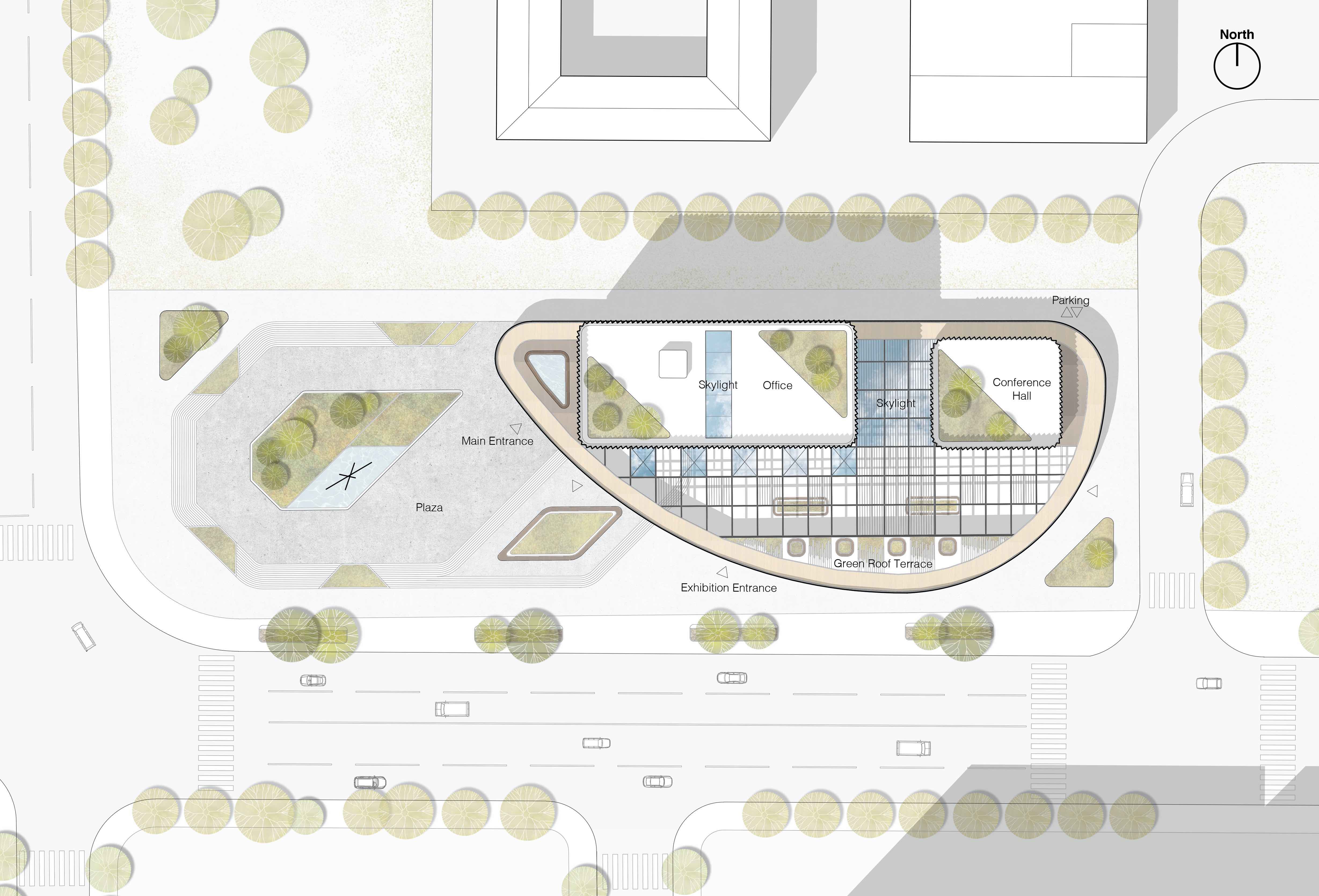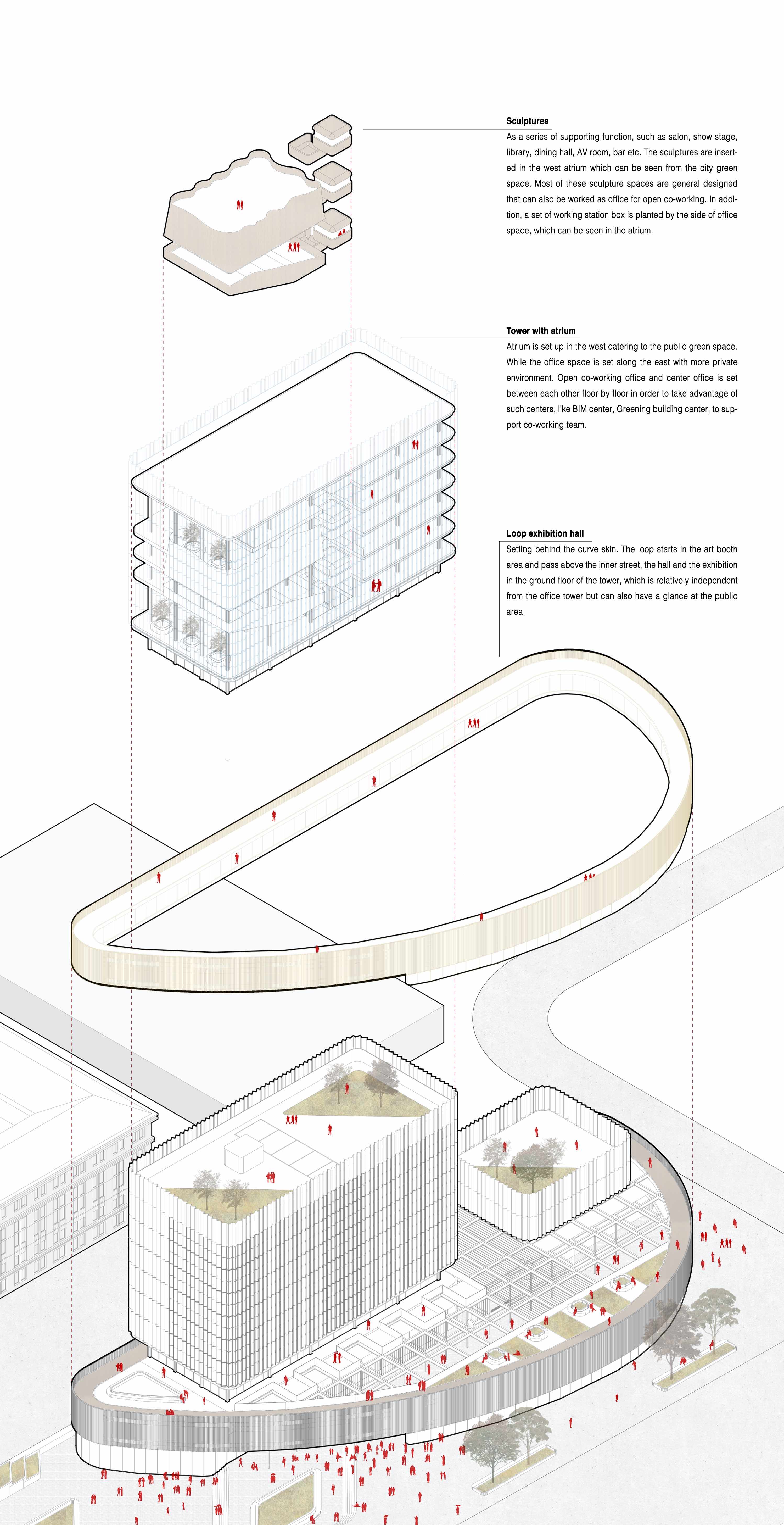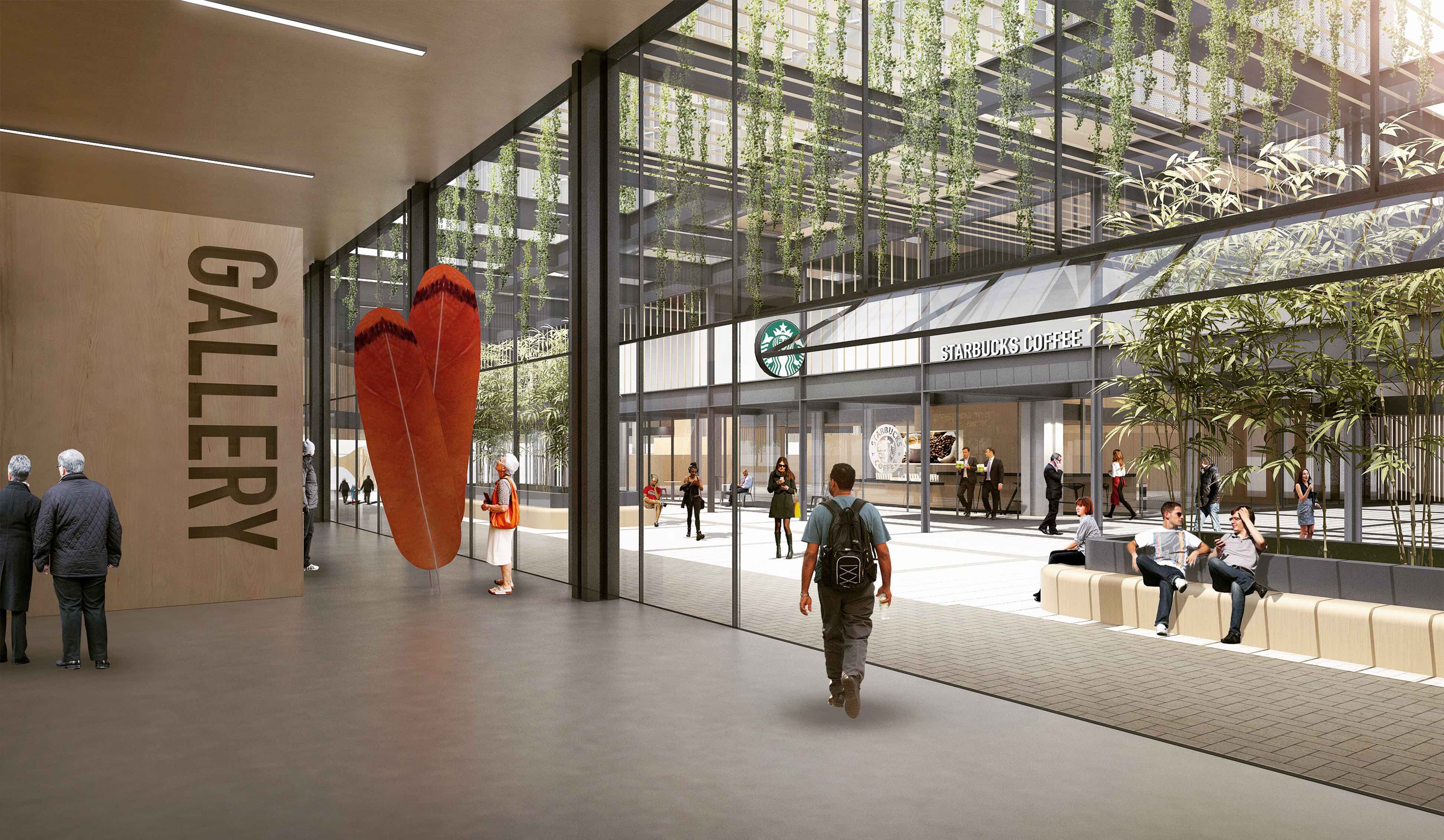-
1CStudio, established in 2017, stands as a beacon of innovation in the realms of architecture, urban planning, and interior design. Our ethos revolves around fostering a culture of collaboration, where diverse perspectives converge to craft transformative spaces. With a dedication to excellence, we offer comprehensive services to both private and public sector clientele.
Our mission is to transcend conventional boundaries, infusing each project with a distinct blend of creativity and functionality. Drawing inspiration from a rich tapestry of global cultures, we weave narratives that resonate with a broad spectrum of audiences. At 1CStudio, we don't just design spaces, we curate experiences that leave a lasting impression.
Driven by a passion for pushing the boundaries of design, we strive to create environments that are not only visually captivating but also deeply meaningful. Our commitment to innovation and sustainability ensures that our creations stand the test of time, enriching the lives of those who inhabit them.
Join us on a journey where imagination knows no bounds, and together, let's redefine the art of design.
NDU Headquarters
The initiative resides within the Chentang Innovation Demonstration Area (CIDA) in Tianjin, China. CIDA is at the forefront of pioneering innovation-driven growth, attracting a diverse array of enterprises and institutions specializing in design, intelligent manufacturing, technology financing, environmental protection, and cultural industries. Notably, it hosts the North Research Institute of NJUST and the North Design Union (NDU), fostering collaboration and advancement in these sectors.


SITE PLAN
The design is intended to serve as a pivotal landmark within the landscape belt park. As part of this vision, the North Design Union will not only fulfill conventional office duties but also emerge as a crucial nexus facilitating a trinity of engagement encompassing public involvement, academic collaboration, and enterprise participation. This holistic approach aims to foster an environment where diverse stakeholders converge, exchange ideas, and collectively contribute to the advancement of design innovation.

VIEW OF THE TERRACE
The design blueprint intricately weaves an incremental linkage from the public realm to the private domain. By strategically integrating various spatial elements such as a sunken square, a welcoming reception hall, an inner street bustling with activity, adaptable booth spaces, looping exhibitions, expansive atriums, dedicated areas for sculptural installations, open-concept workspaces, and discreet center offices, the CONNECTION pathway emerges as a methodical approach to address a continuum of linear challenges spanning from the urban landscape to the project site, and further extending to communal spaces accessible to citizens, ultimately converging seamlessly within the office environment. This progressive spatial arrangement not only facilitates fluid movement but also ensures a harmonious transition, fostering engagement and collaboration across three fundamental realms: research institutes, academic institutions, and enterprises.

AXONOMETRIC

INTERIOR VIEW OF THE GALLERY
Furthermore, this holistic integration of diverse spatial typologies and functionalities serves as a catalyst for innovation and synergy. By strategically orchestrating the flow of spaces along the CONNECTION, the design effectively nurtures an ecosystem where interdisciplinary exchange flourishes, ideas are cultivated, and partnerships are forged. It transcends the conventional boundaries of architecture to cultivate an environment that encourages creativity, fosters knowledge exchange, and propels collective progress. Through this meticulous orchestration, the project endeavors to not only establish a physical nexus but also a vibrant intellectual hub, where the convergence of research, academia, and industry catalyzes transformative advancements and enriches the fabric of the community.