-
1CStudio, established in 2017, stands as a beacon of innovation in the realms of architecture, urban planning, and interior design. Our ethos revolves around fostering a culture of collaboration, where diverse perspectives converge to craft transformative spaces. With a dedication to excellence, we offer comprehensive services to both private and public sector clientele.
Our mission is to transcend conventional boundaries, infusing each project with a distinct blend of creativity and functionality. Drawing inspiration from a rich tapestry of global cultures, we weave narratives that resonate with a broad spectrum of audiences. At 1CStudio, we don't just design spaces, we curate experiences that leave a lasting impression.
Driven by a passion for pushing the boundaries of design, we strive to create environments that are not only visually captivating but also deeply meaningful. Our commitment to innovation and sustainability ensures that our creations stand the test of time, enriching the lives of those who inhabit them.
Join us on a journey where imagination knows no bounds, and together, let's redefine the art of design.
Gwangju City Library
The project site lies within the Sangmu district of Gwangju, South Korea, strategically positioned as a crucial node in the burgeoning new town development, particularly notable for Gwangju's westward urban expansion. Positioned at the terminus of the urban fabric, it serves as a pivotal endpoint connecting various public spaces like the 518 Liberty Park and the Energy Park. Furthermore, it plays a crucial role as a conduit linking the urban landscape system to the Gwangju River on its northern flank. Simultaneously, the forthcoming library, a significant public amenity, will integrate seamlessly with adjacent cultural establishments such as the Concert Hall, enriching the public sphere.
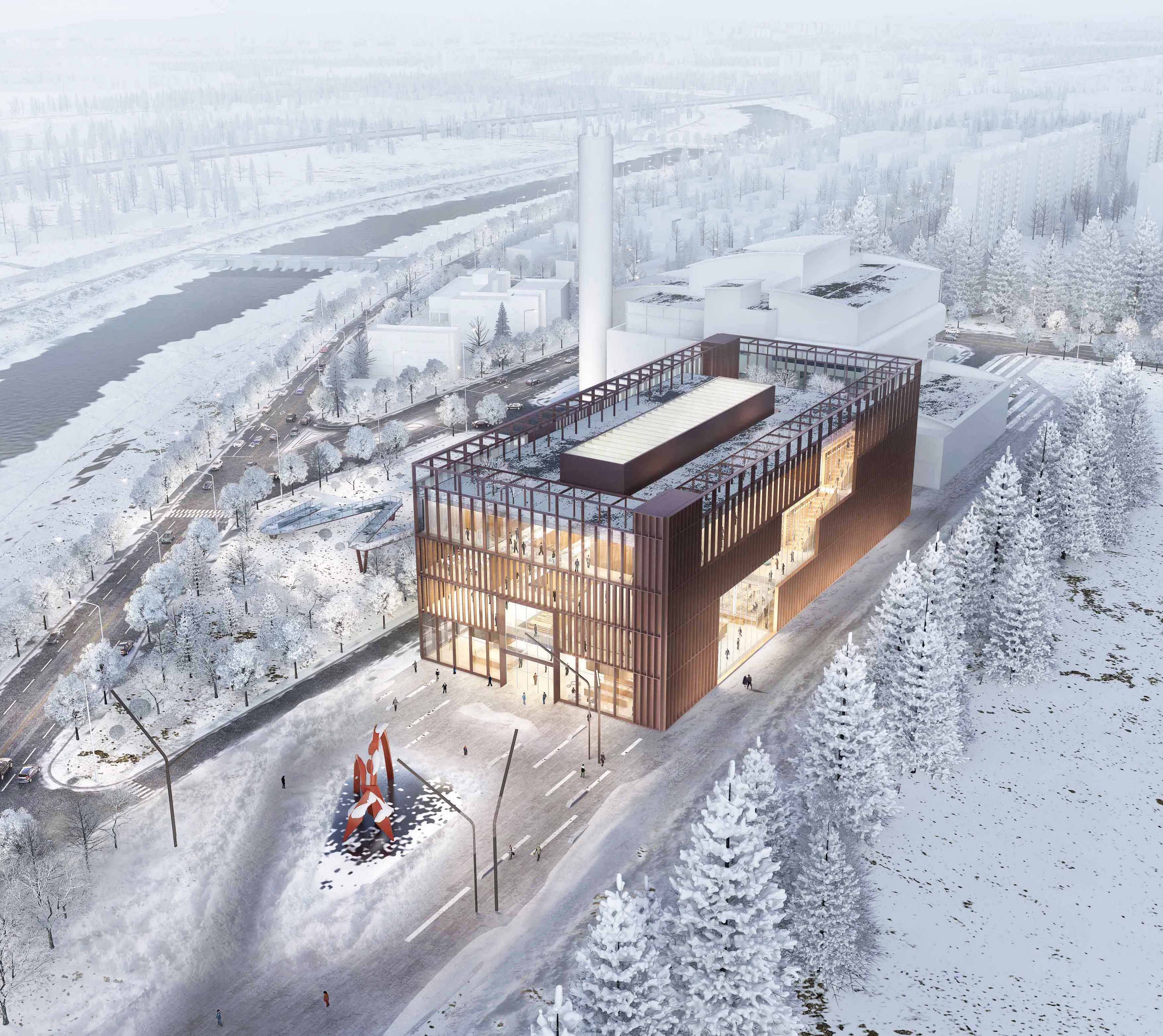
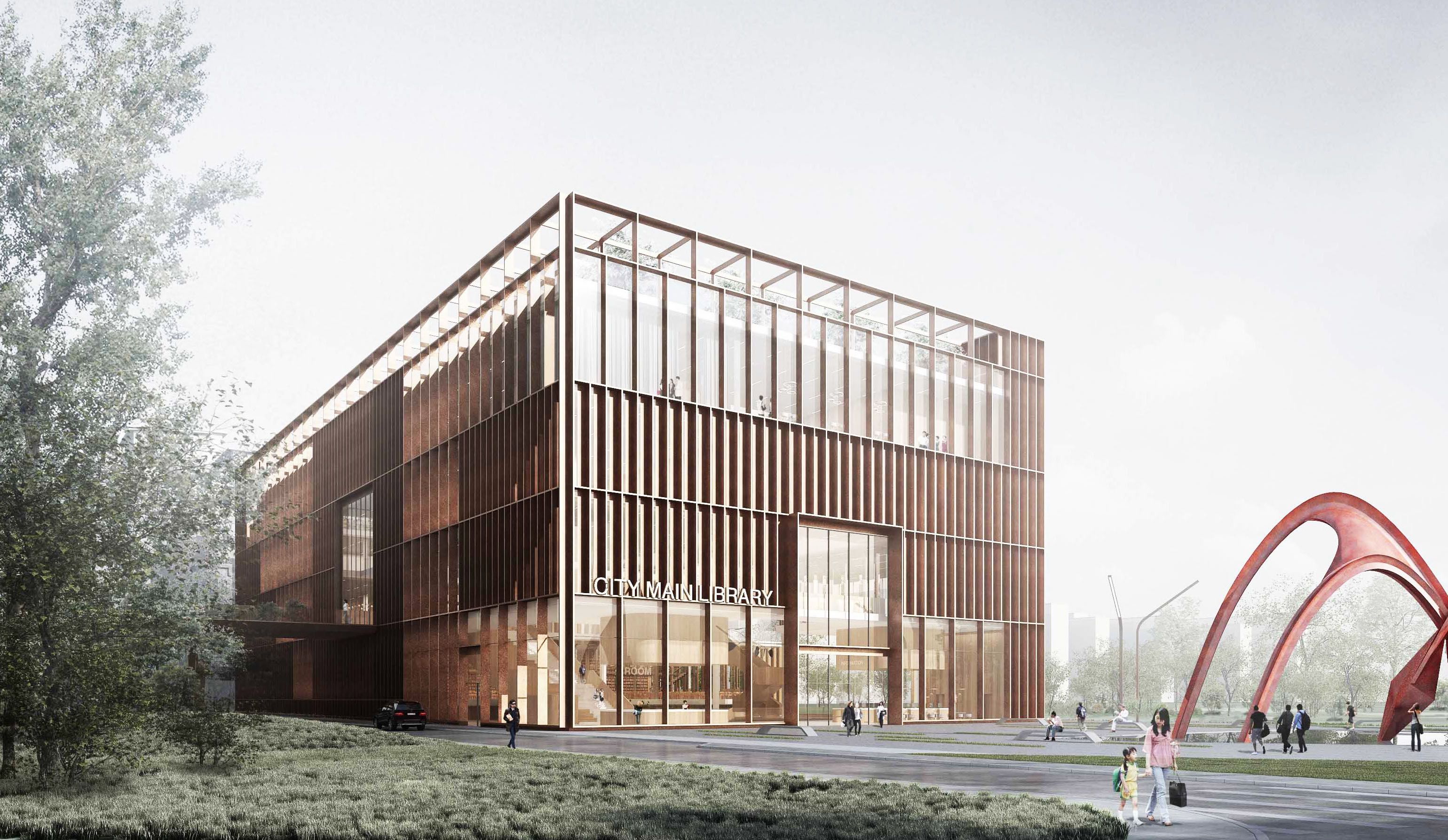
VIEW OF THE MAIN ENTRANCE
The library is situated on the grounds of a former incineration plant in the Sangmu District, located in Gwangju's western reaches. Originally nestled within farmland and somewhat isolated from the urban fabric, the city's urbanization trajectory has shifted from east to west, prompting the need to repurpose the plant. This industrial facility regeneration initiative seeks to optimize connectivity between the site and the urban thoroughfare, repurposing the deactivated industrial structures to seamlessly integrate into the surrounding urban landscape.
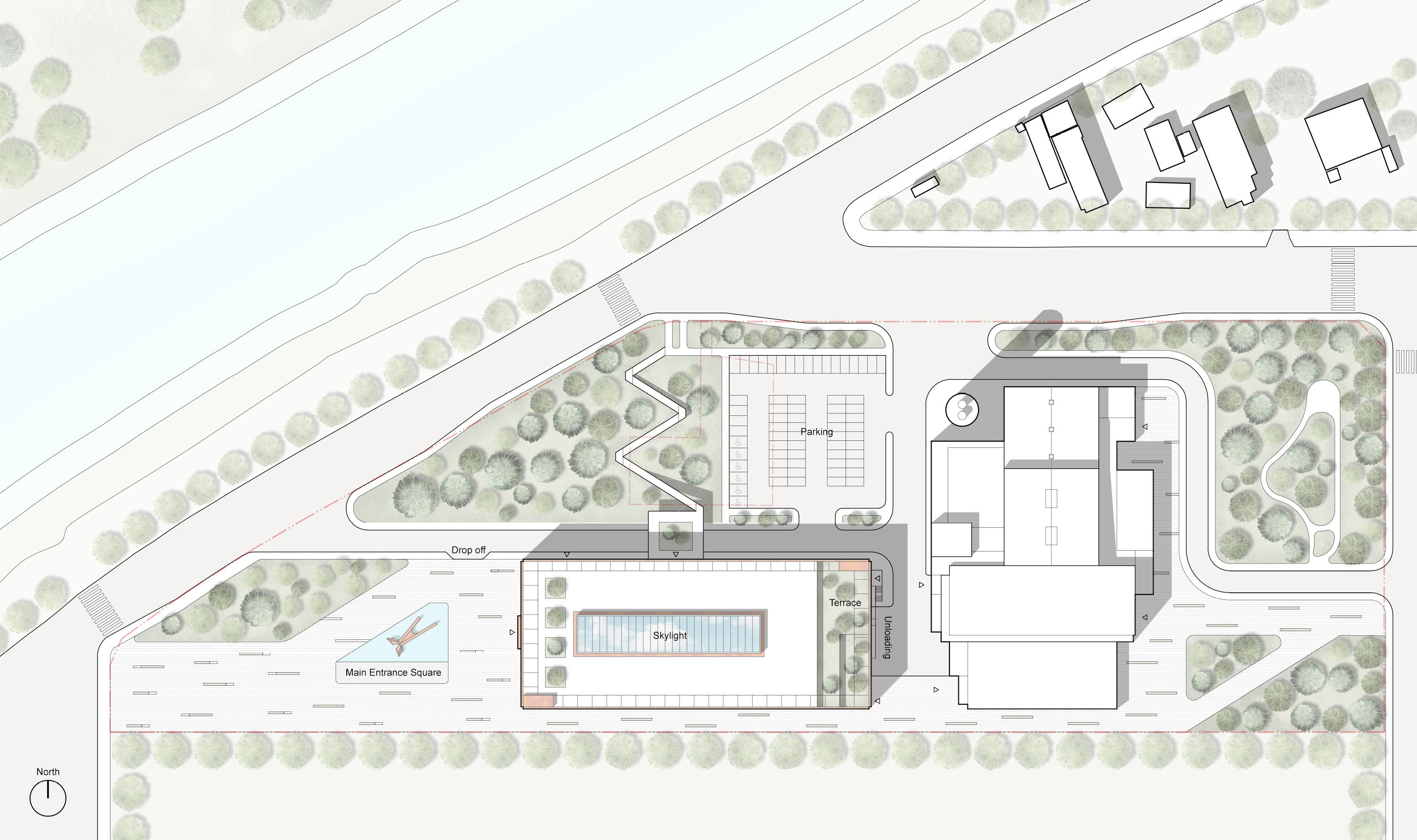
SITE PLAN
The incineration plant, serving as a vital city infrastructure, stands somewhat secluded from the urban milieu, a contrast to the library's role as a public service hub. This project's design represents the inaugural phase, while the subsequent phase's factory, positioned eastward from the initial library site, accentuates the spatial gap between the city and the library, albeit inadvertently.
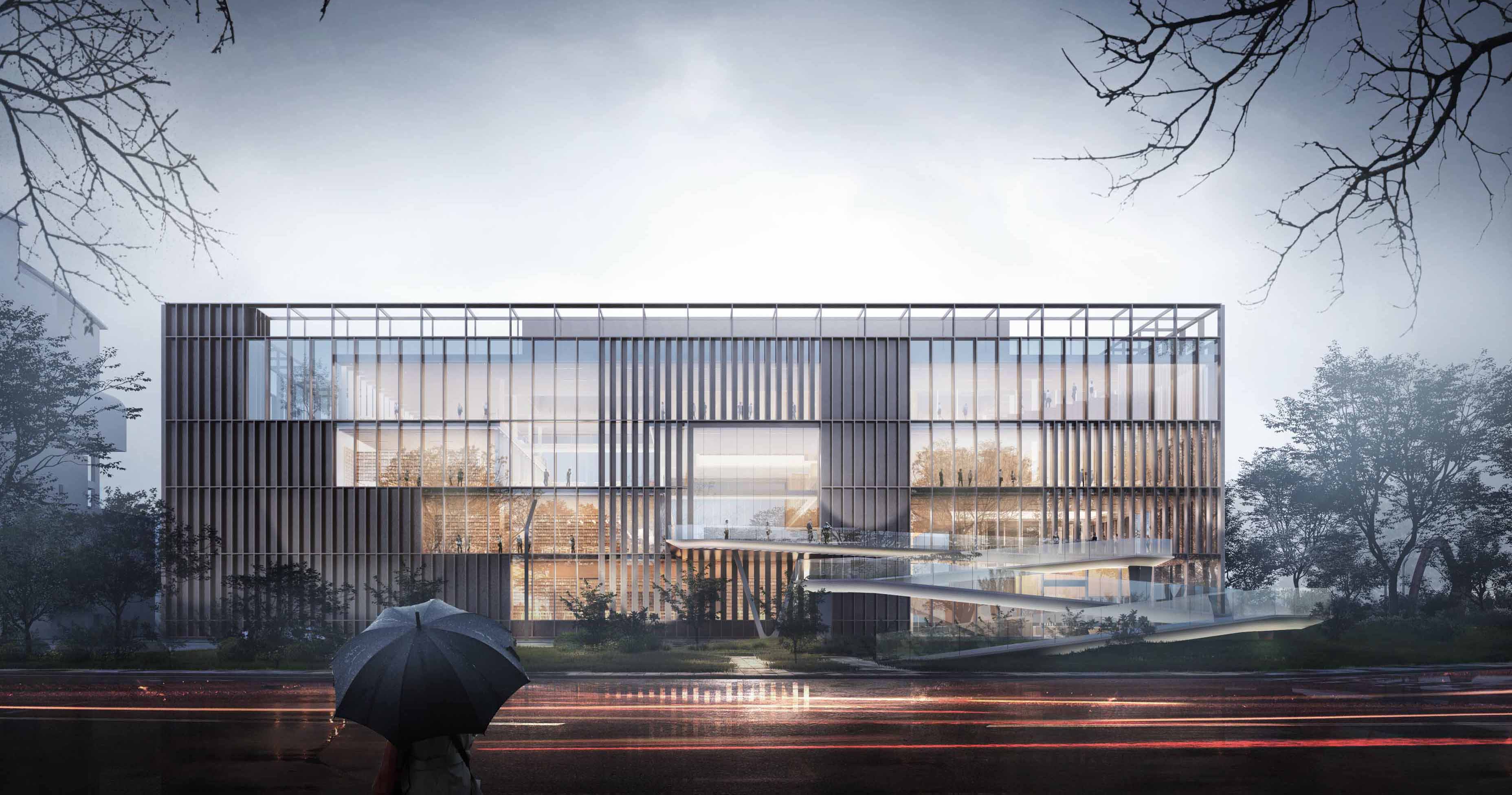
VIEW OF THE MAIN STREET
Beyond the imperative for the library to foster connectivity with the urban realm, the incinerator must undertake a twofold endeavor: not only must it forge connections with the newly erected library, but it must also re-establish its linkages with the broader cityscape.
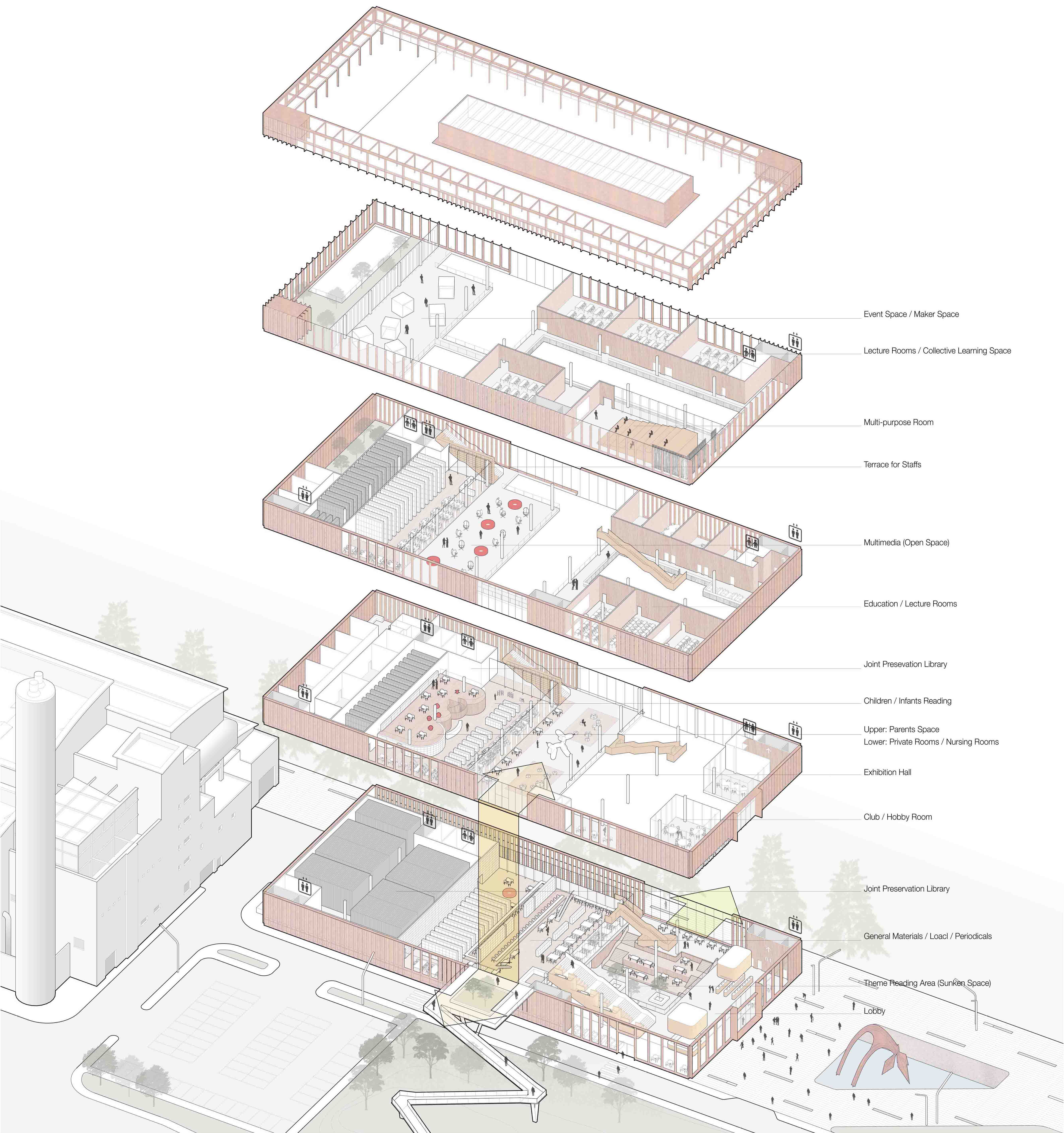
AXONOMETRIC
Simultaneously, with the incinerator regeneration slated for the second phase, the library design opts for an indirect connection with the plant to minimize potential disruptions between the library and the ongoing reconstruction efforts. Our aim is to foster a broader linkage encompassing the library, factory, and cityscape, building upon the existing site conditions.
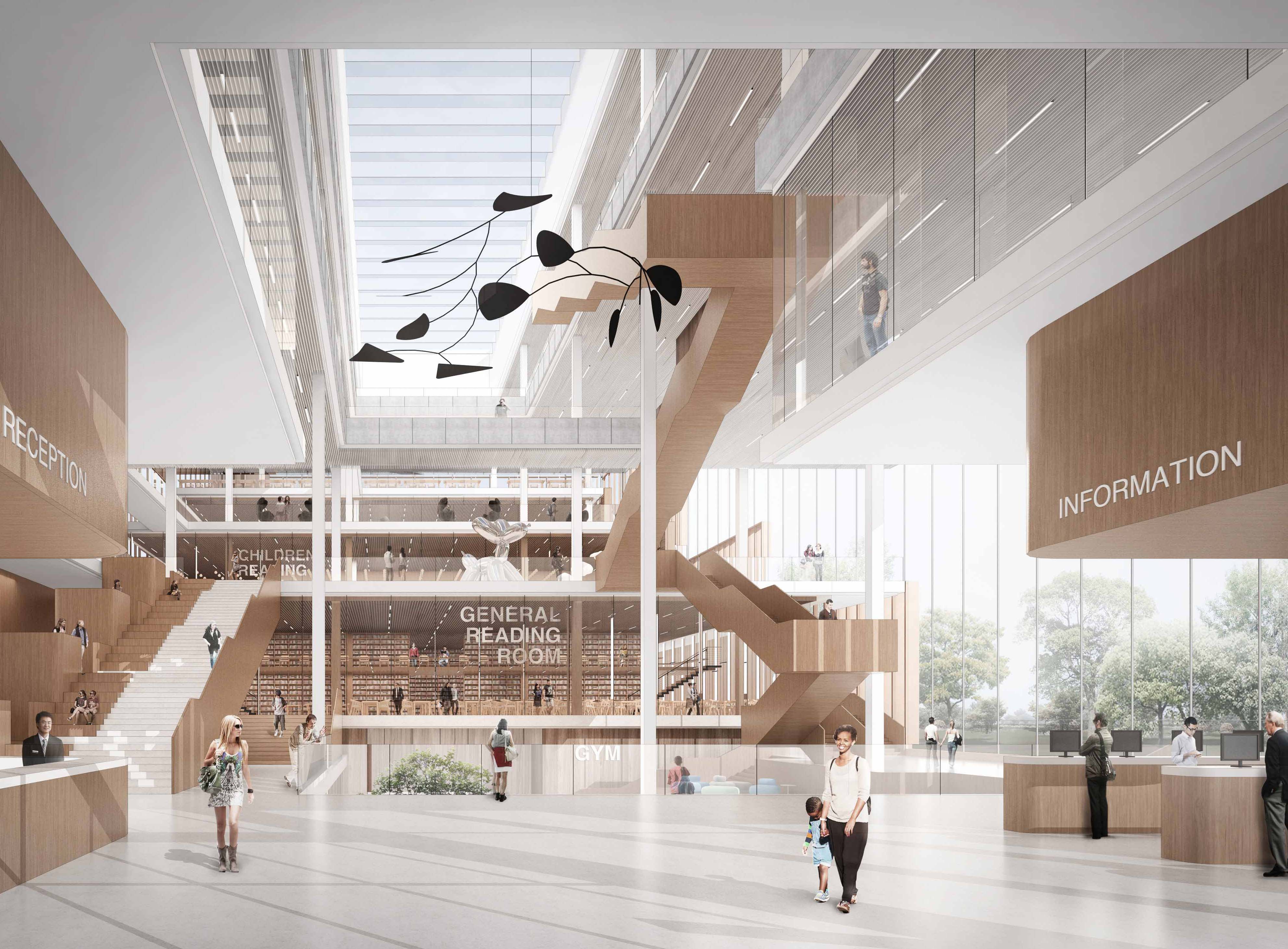
INTERIOR VIEW OF ATRIUM
The design meticulously establishes re-links between the library and the cityscape from multiple vantage points: firstly, through the integration of urban pathways that seamlessly guide individuals towards and away from the library, fostering a fluid connection with the surrounding urban fabric. Secondly, by strategically enhancing both near and distant visual connections, ensuring that the library remains visually accessible and integrated within the broader urban landscape, regardless of one's proximity. Lastly, by prioritizing connectivity within spatial hierarchies, the design facilitates a harmonious relationship between the library and its urban context, ensuring that it serves as a vibrant node within the city's spatial framework.
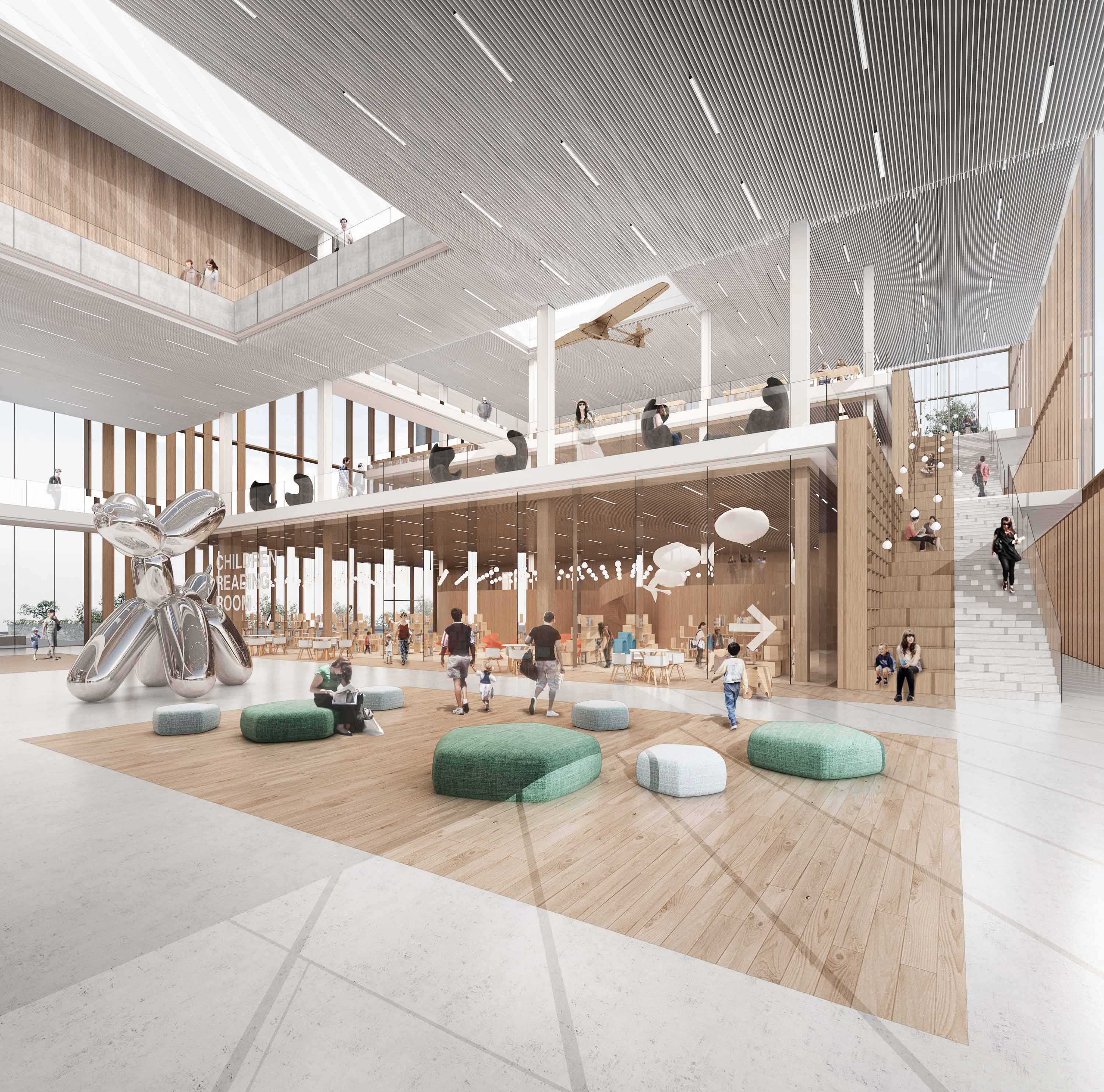
INTERIOR VIEW OF THE EXHIBITION AREA