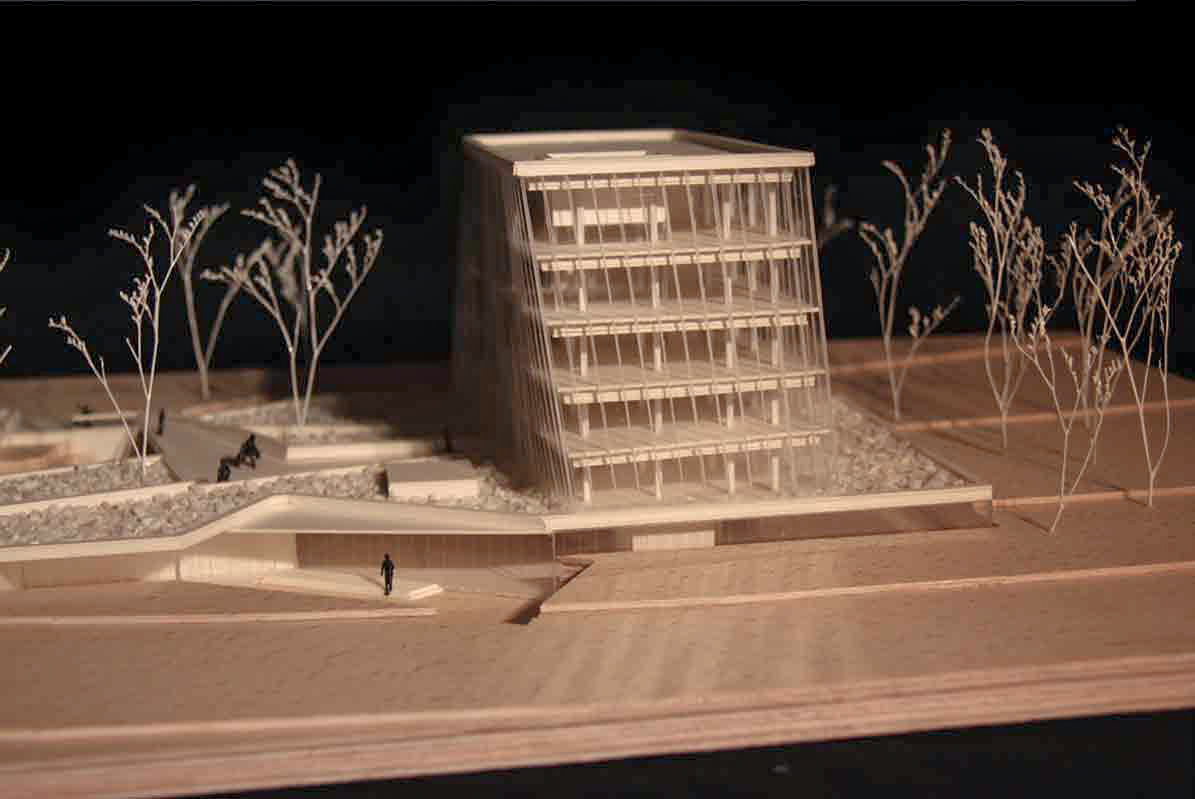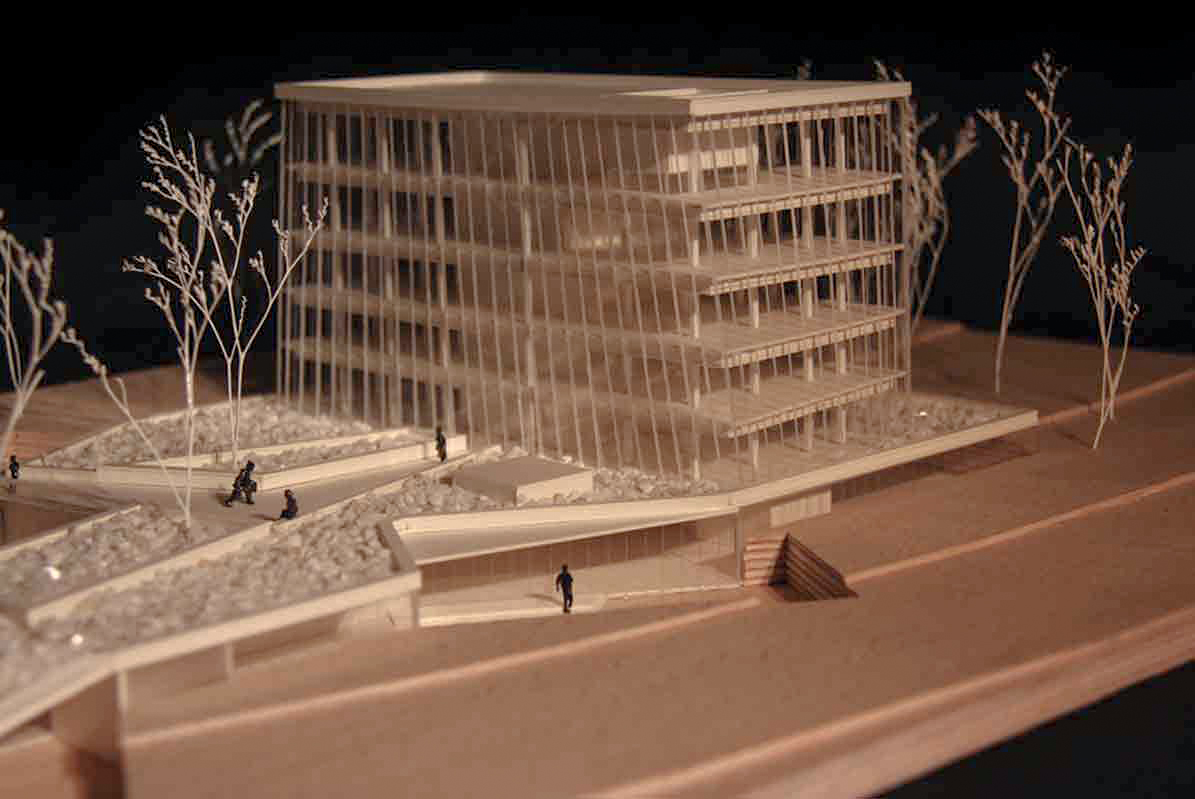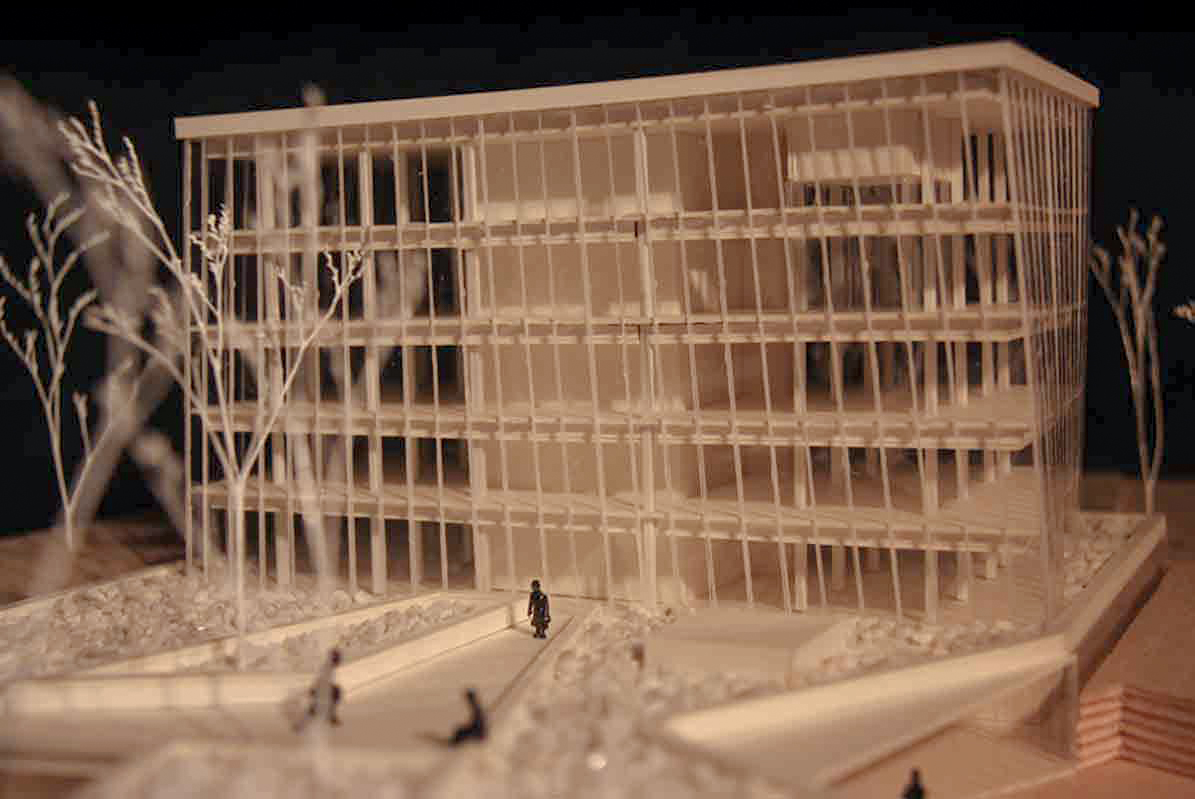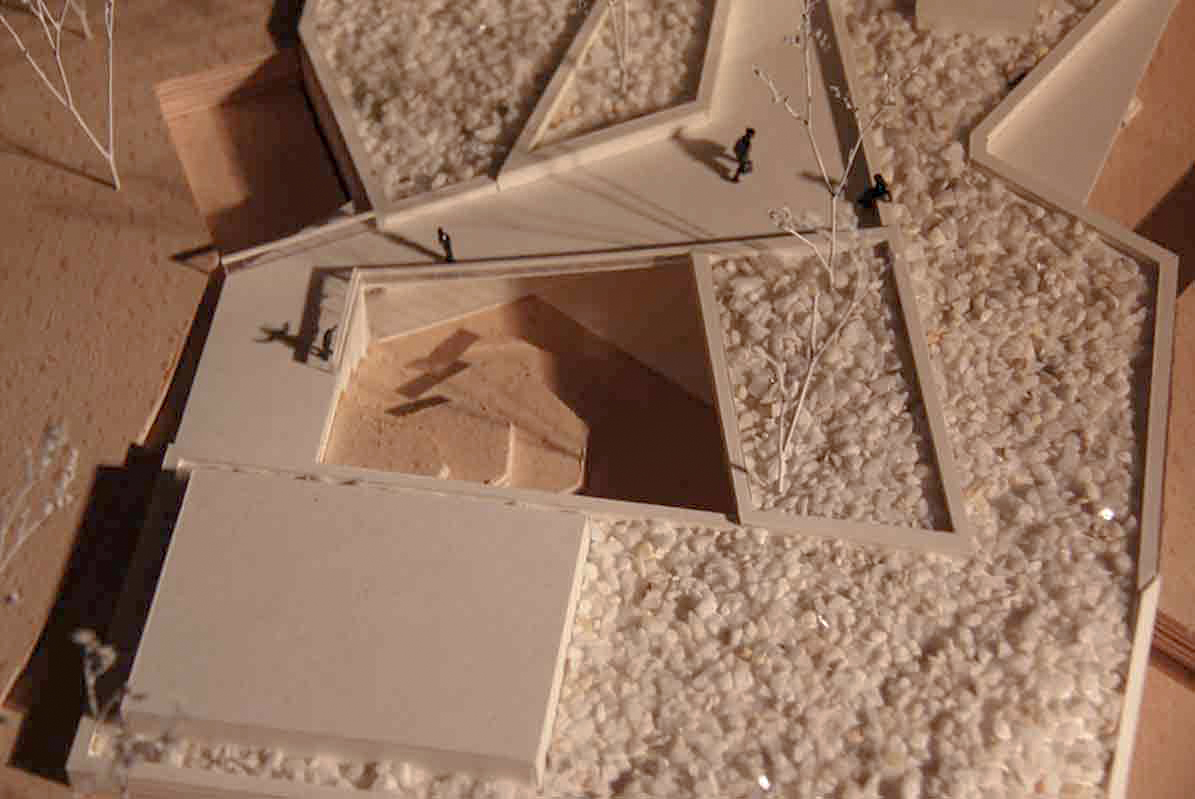-
1CStudio, established in 2017, stands as a beacon of innovation in the realms of architecture, urban planning, and interior design. Our ethos revolves around fostering a culture of collaboration, where diverse perspectives converge to craft transformative spaces. With a dedication to excellence, we offer comprehensive services to both private and public sector clientele.
Our mission is to transcend conventional boundaries, infusing each project with a distinct blend of creativity and functionality. Drawing inspiration from a rich tapestry of global cultures, we weave narratives that resonate with a broad spectrum of audiences. At 1CStudio, we don't just design spaces, we curate experiences that leave a lasting impression.
Driven by a passion for pushing the boundaries of design, we strive to create environments that are not only visually captivating but also deeply meaningful. Our commitment to innovation and sustainability ensures that our creations stand the test of time, enriching the lives of those who inhabit them.
Join us on a journey where imagination knows no bounds, and together, let's redefine the art of design.
Art School Library
Situated within an art school campus, the library stands as a cornerstone of knowledge and inspiration. Leveraging the natural slope of the site, the design centers its circulation around this feature. Students have the option to access the library via a sunken entrance at the base of the slope or through the rooftop garden at its summit. This thoughtful integration of the site's topography not only enhances the functionality of the space but also creates dynamic entry points that engage with the surrounding environment, fostering a holistic learning experience
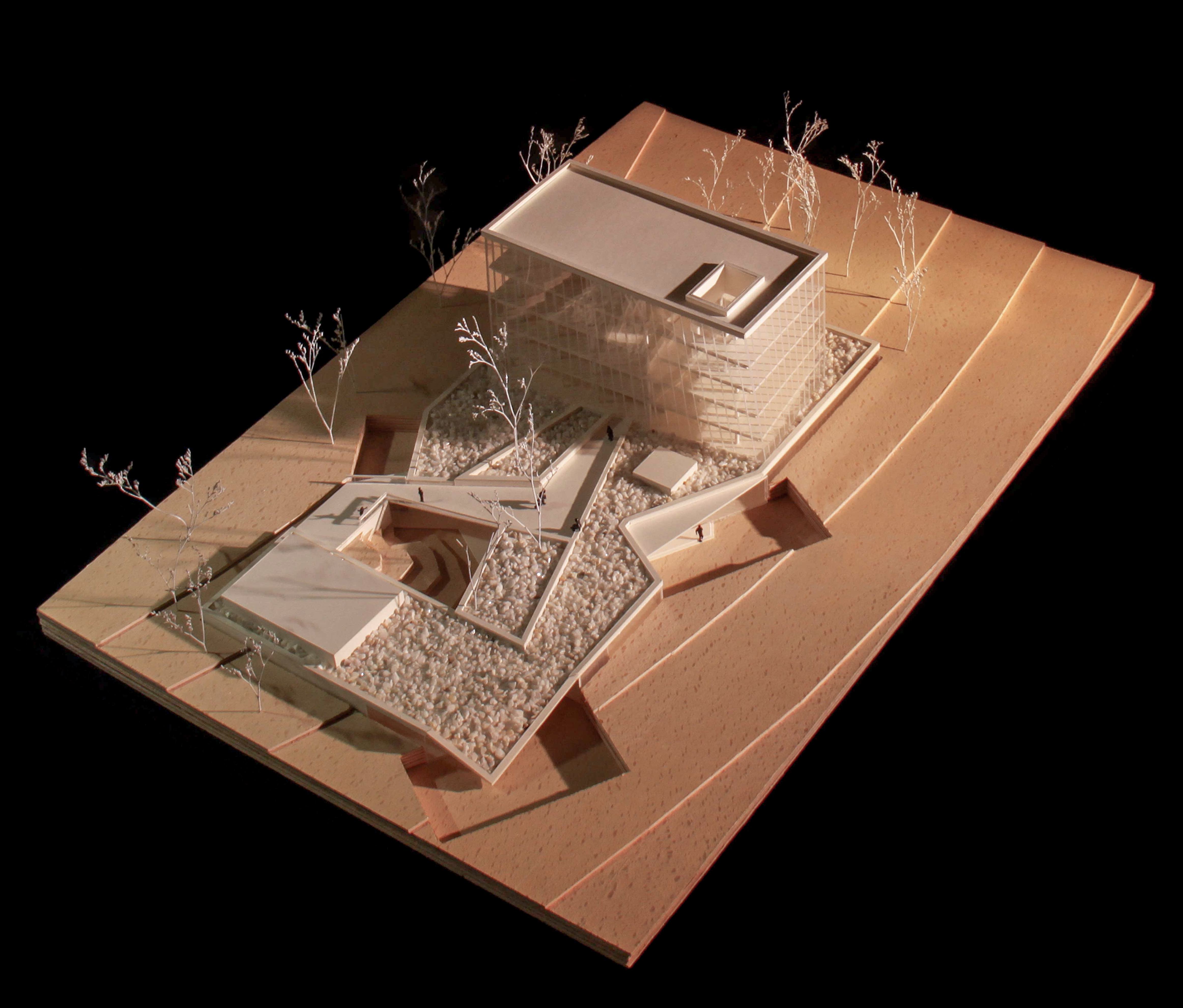
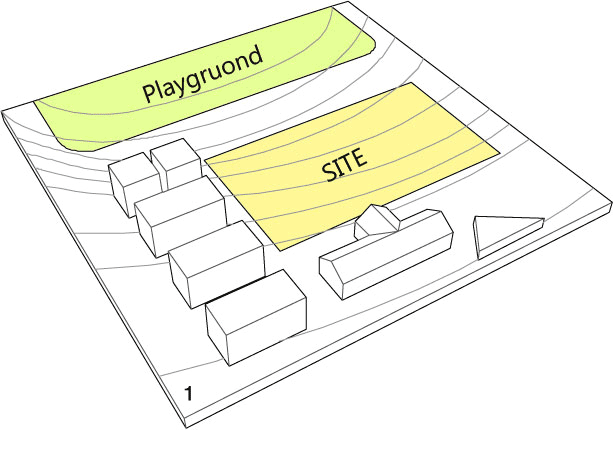
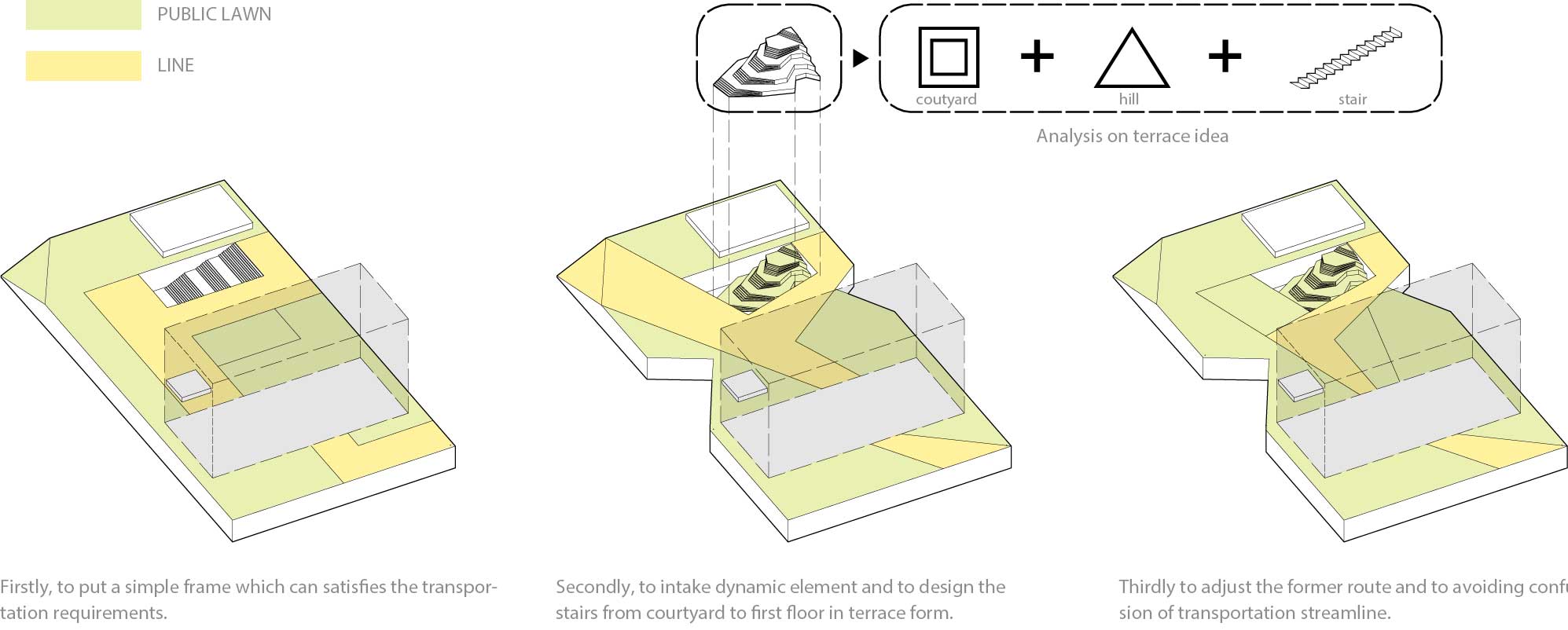
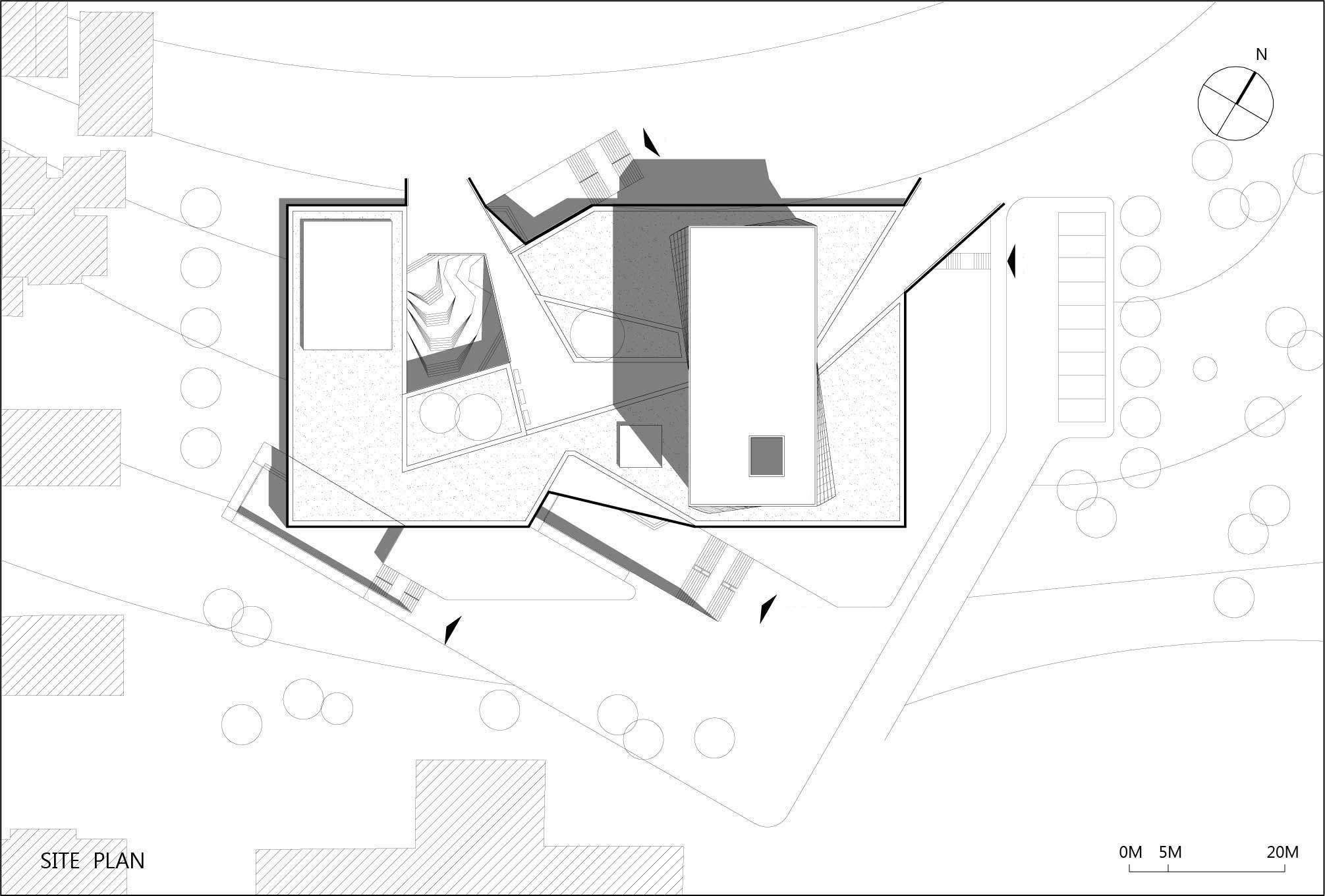
The first-floor roof serves as a transitional zone bridging the playground and library, offering students access to both levels via courtyard stairs. This combination of dynamic and static spaces not only provides panoramic views for those on the second floor and above but also fosters deep interaction with the surroundings. To meet these requirements and enhance the dynamic aspect of the design, careful consideration will be given to the form and functionality of the first-floor roof.
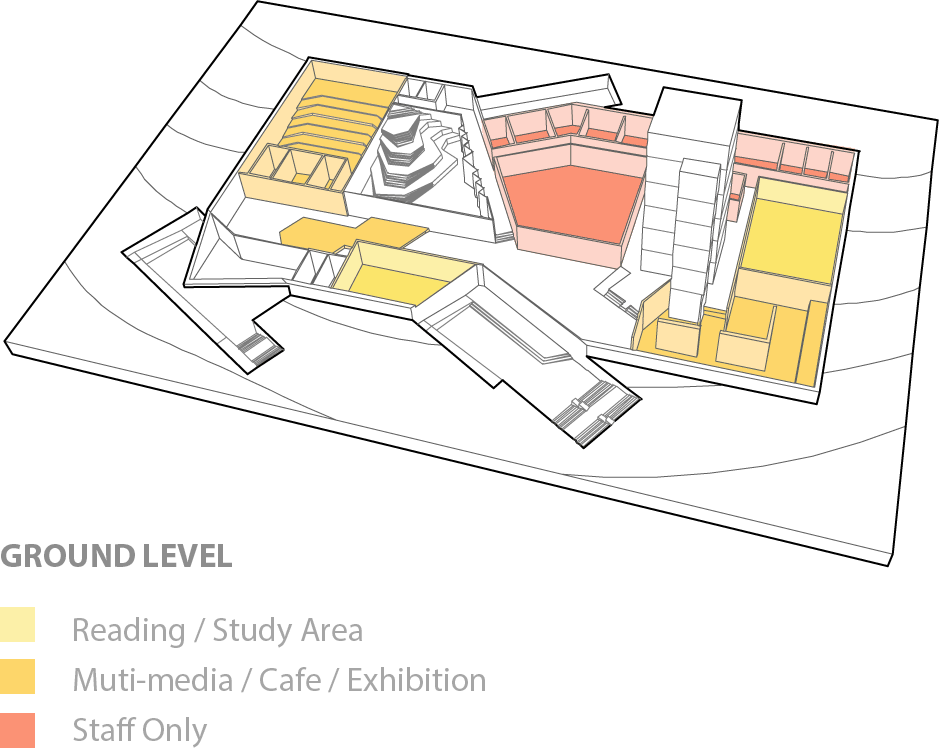
The first-floor roof serves as a transitional zone bridging the playground and library, offering students access to both levels via courtyard stairs. This combination of dynamic and static spaces not only provides panoramic views for those on the second floor and above but also fosters deep interaction with the surroundings. To meet these requirements and enhance the dynamic aspect of the design, careful consideration will be given to the form and functionality of the first-floor roof.

FAÇADE
The twisted glass facade offers diverse reflections: the upward slope captures the sky, while the downward slope mirrors the surrounding landscape.
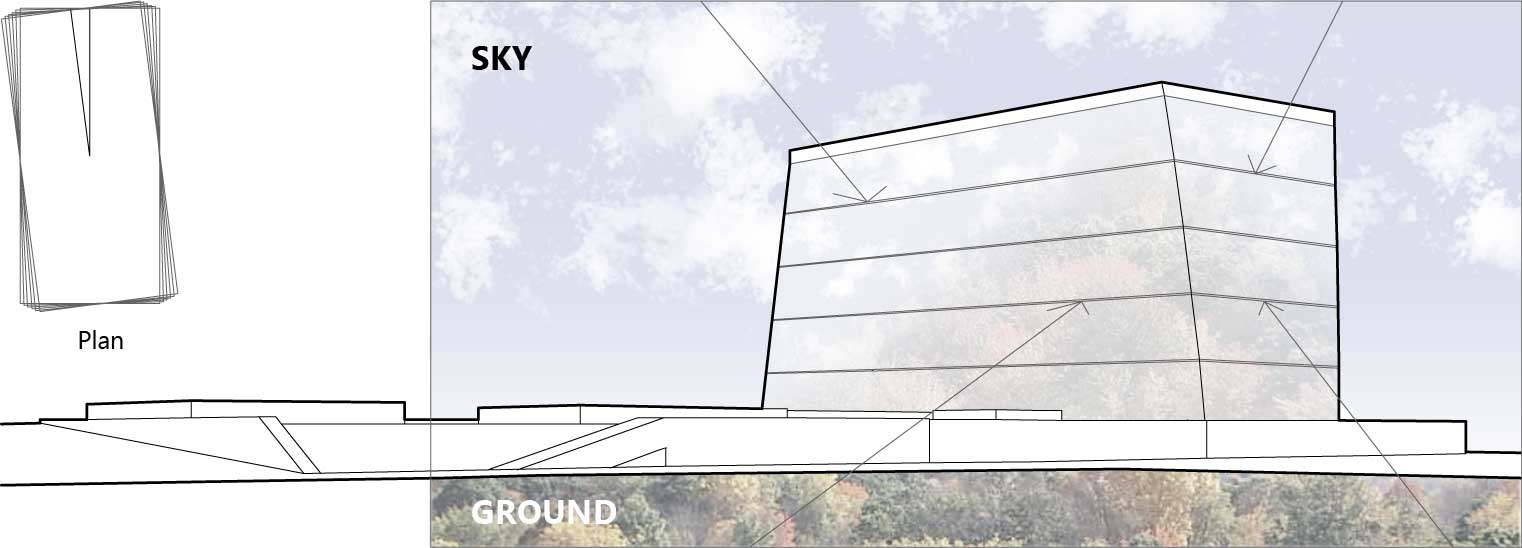
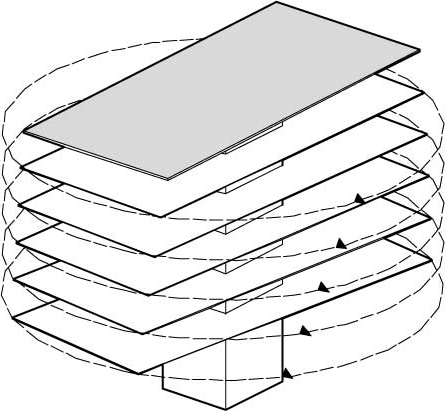
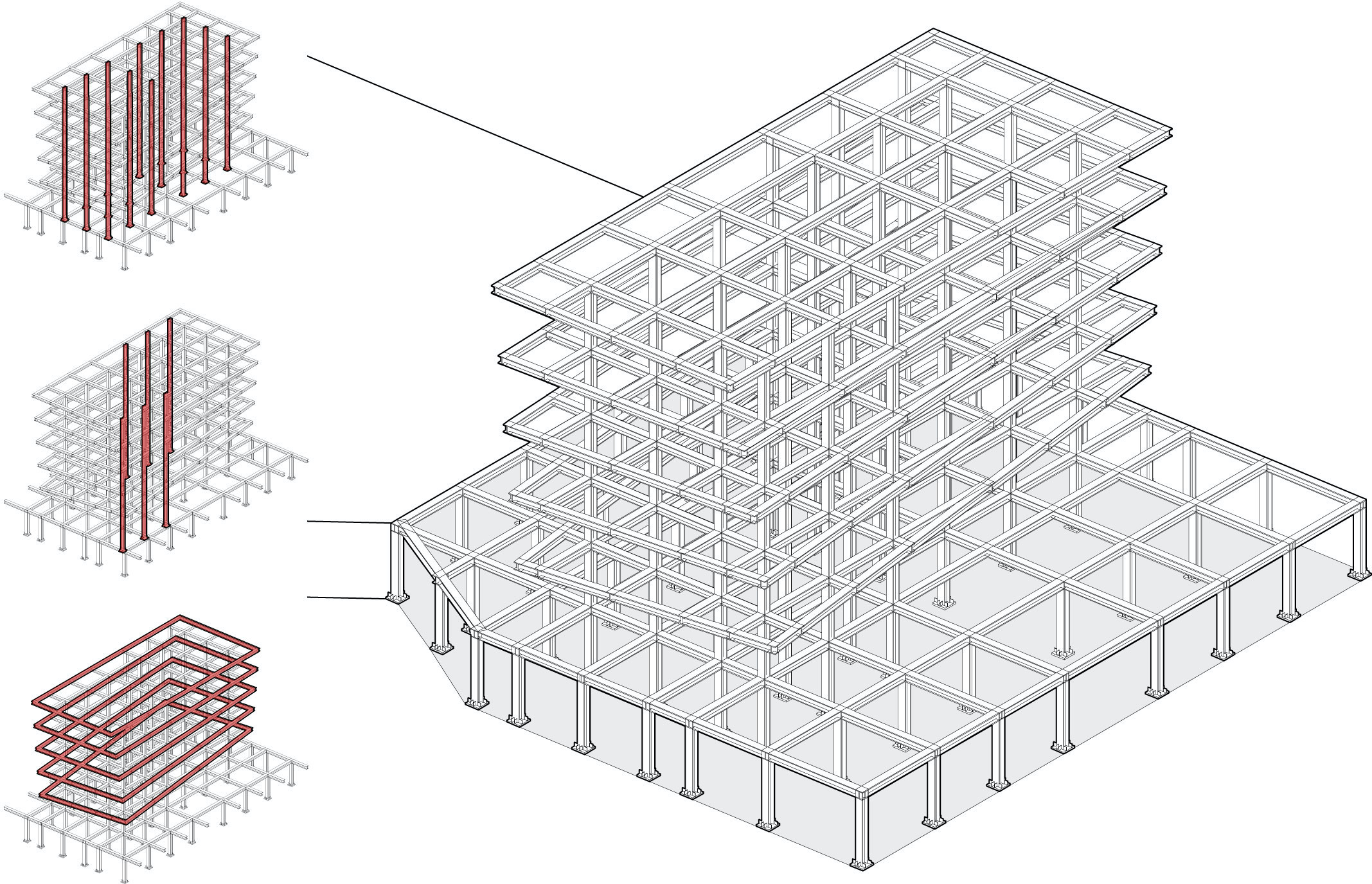
STRUCTURE
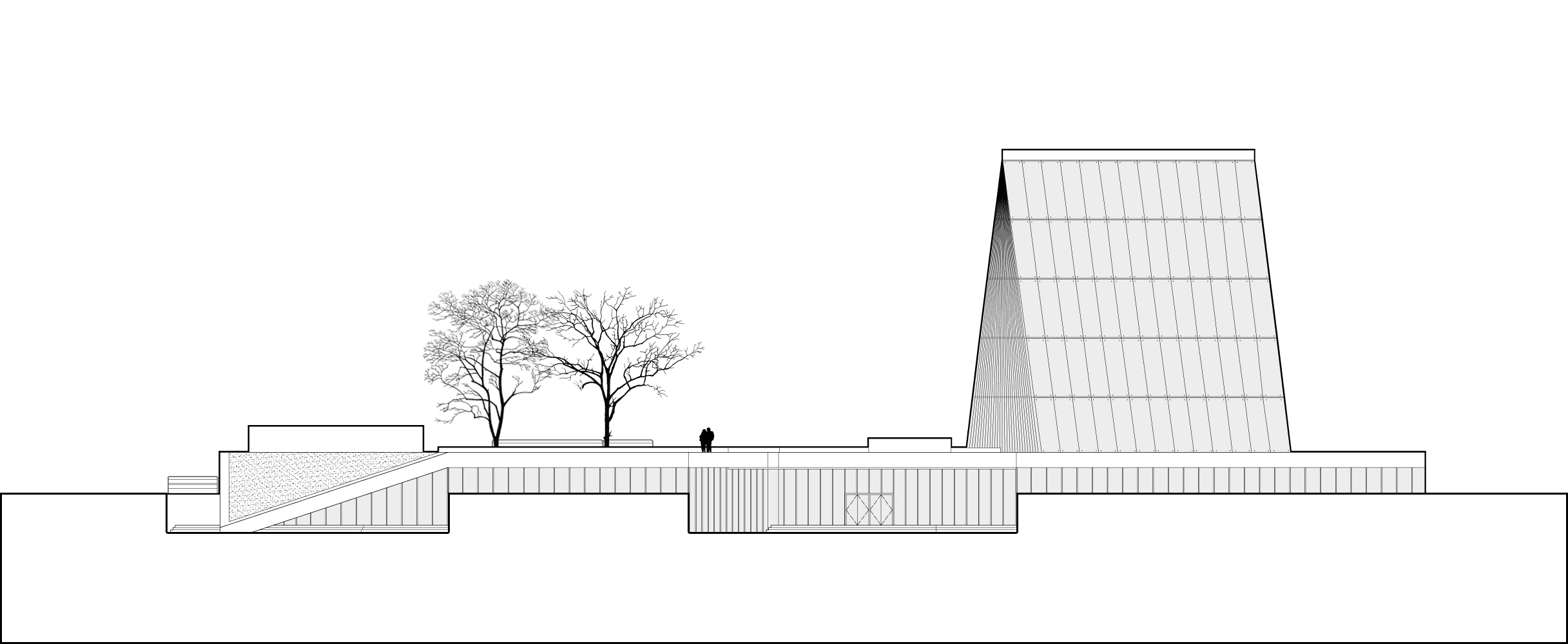
ELEVATION
