-
1CStudio, established in 2017, stands as a beacon of innovation in the realms of architecture, urban planning, and interior design. Our ethos revolves around fostering a culture of collaboration, where diverse perspectives converge to craft transformative spaces. With a dedication to excellence, we offer comprehensive services to both private and public sector clientele.
Our mission is to transcend conventional boundaries, infusing each project with a distinct blend of creativity and functionality. Drawing inspiration from a rich tapestry of global cultures, we weave narratives that resonate with a broad spectrum of audiences. At 1CStudio, we don't just design spaces, we curate experiences that leave a lasting impression.
Driven by a passion for pushing the boundaries of design, we strive to create environments that are not only visually captivating but also deeply meaningful. Our commitment to innovation and sustainability ensures that our creations stand the test of time, enriching the lives of those who inhabit them.
Join us on a journey where imagination knows no bounds, and together, let's redefine the art of design.
Laveno-Mombello Factory Refurbishment
In the picturesque setting of Laveno-Mombello, Italy, the project unfolds amidst a captivating juxtaposition of architectural styles. Here, the existing buildings weave together a narrative of the region's past and present, ranging from majestic palazzos to utilitarian industrial edifices. Among them, one discovers not only sprawling factory complexes but also modern multi-storey structures crafted with robust concrete frames.
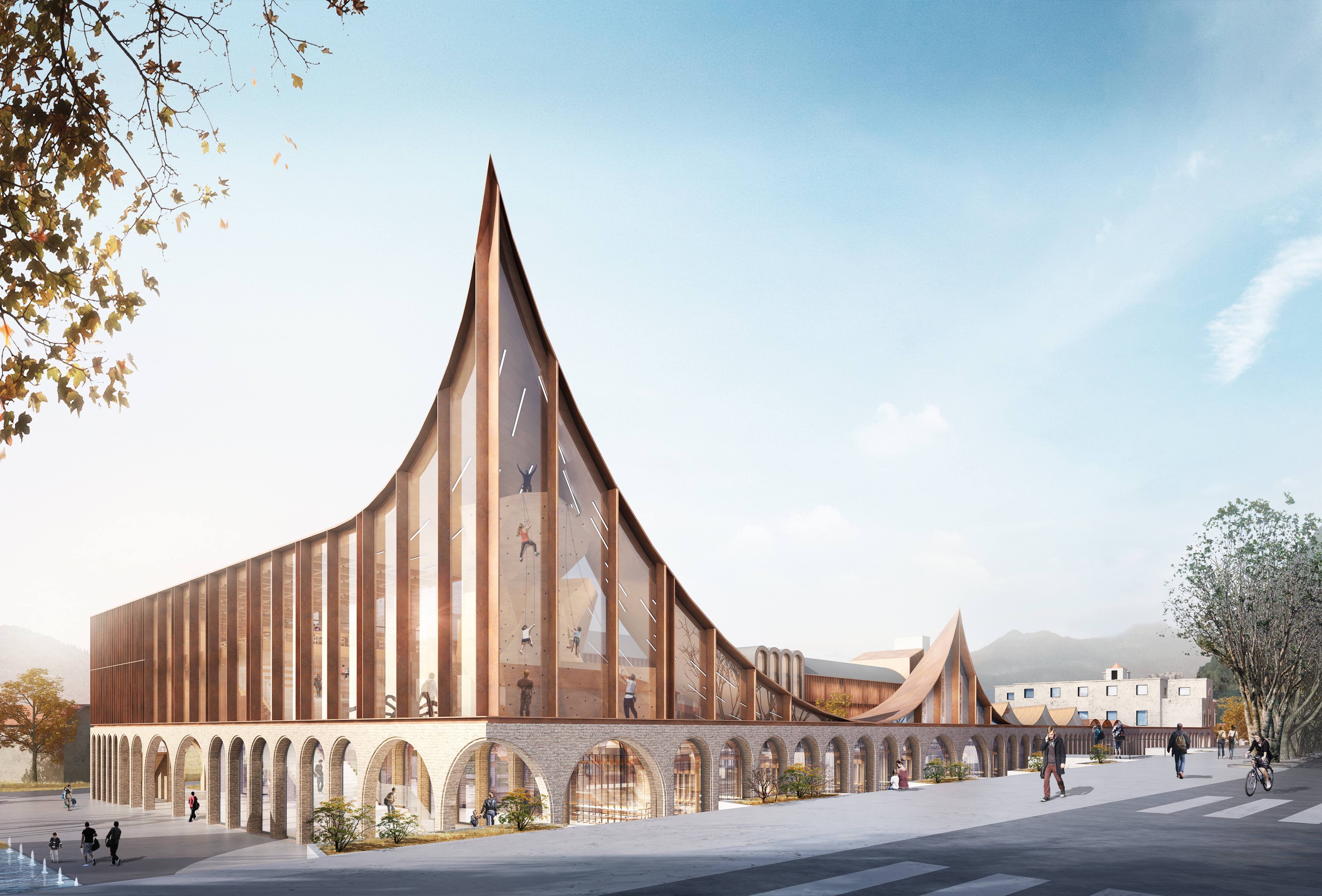
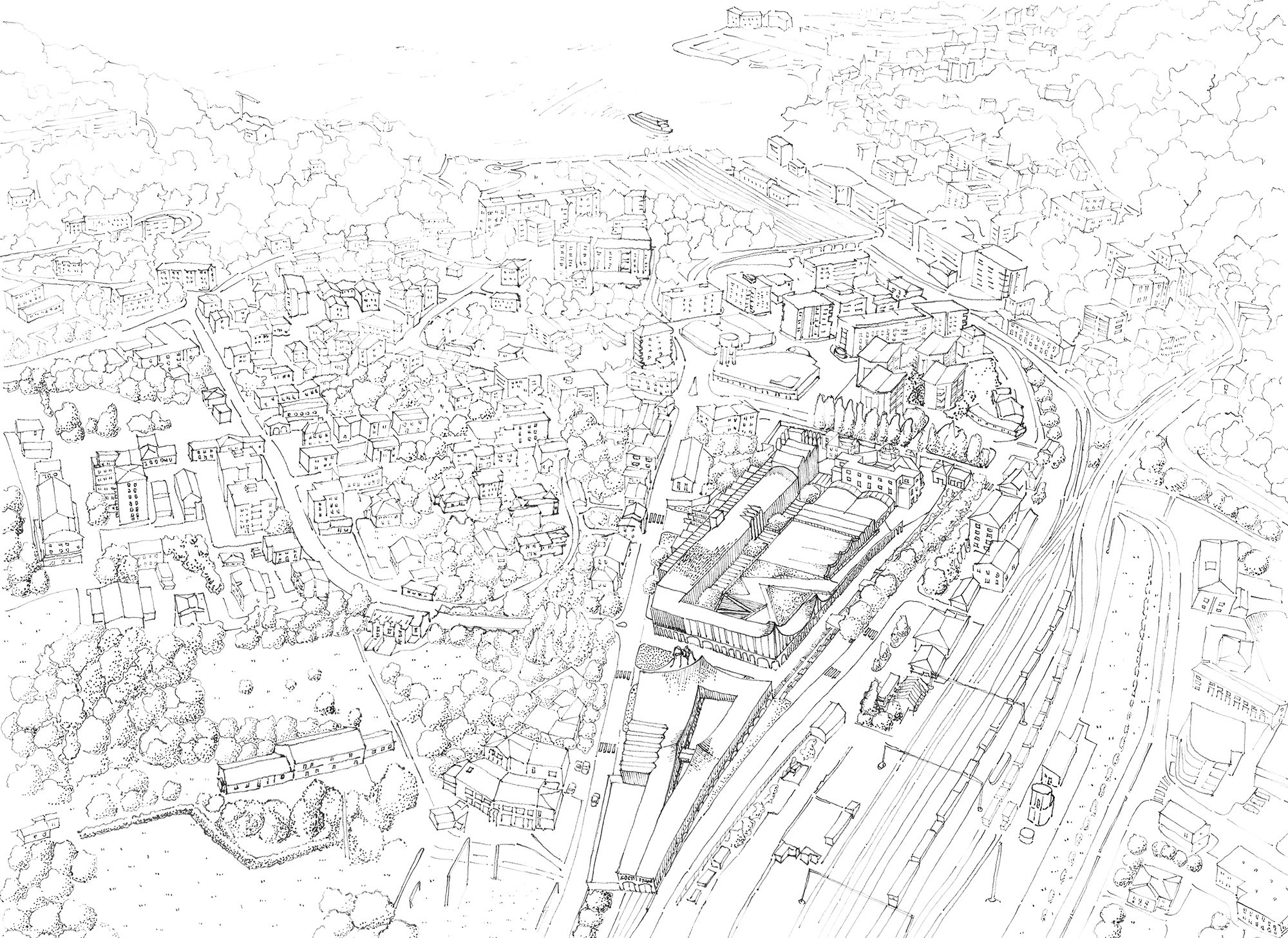
AERIAL VIEW
The amalgamation of historical palazzos and industrial edifices in Laveno-Mombello paints a vivid picture akin to the growth rings of a tree, each layer telling a story of the town's evolution. This unique blend of architectural heritage and industrial prowess sets the stage for the next chapter in the project's development: the transformation into a forward-thinking kid's Factory. In the upcoming update phase, this visionary endeavor will seamlessly integrate historical, industrial, and contemporary elements, poised to redefine the urban landscape and emerge as a new beacon of innovation and creativity, serving as a testament to Laveno-Mombello's dynamic spirit and enduring legacy.
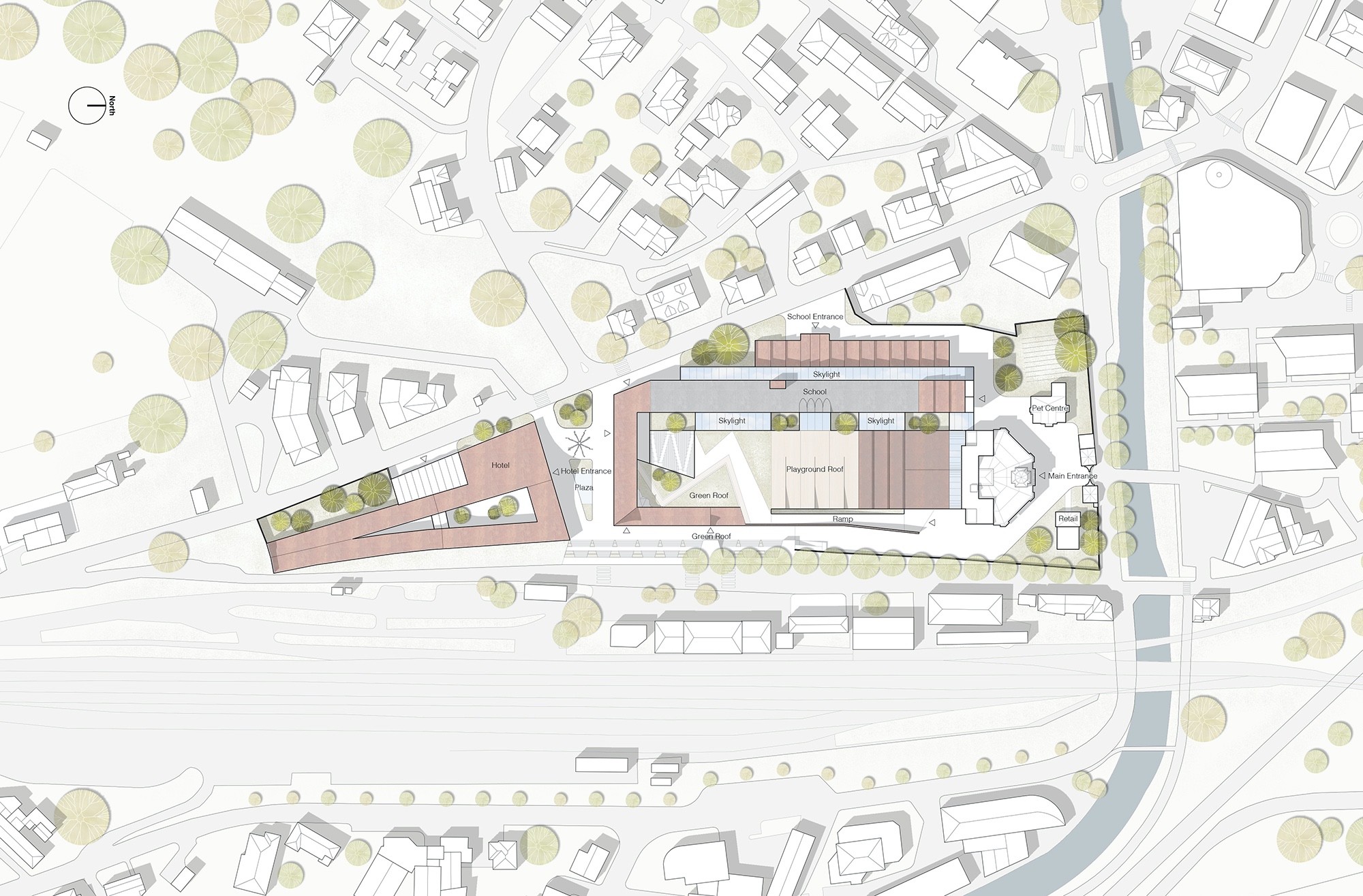
SITE PLAN
The design philosophy encapsulates a journey 'back to the future,' a bold step that embraces the past while fearlessly embracing the possibilities of the future. Departing from conventional conservative approaches to building renewal, the design opts for a comprehensive reimagining and transformation. This approach is grounded in a meticulous analysis of the intrinsic value embedded within the existing structures. Rather than merely preserving the status quo, the design endeavors to breathe new life into the architectural canvas, weaving together threads of heritage and innovation. It's a testament to the belief that true progress lies not in shying away from change, but in harnessing the power of history to propel us forward into a brighter tomorrow.

ELEVATION
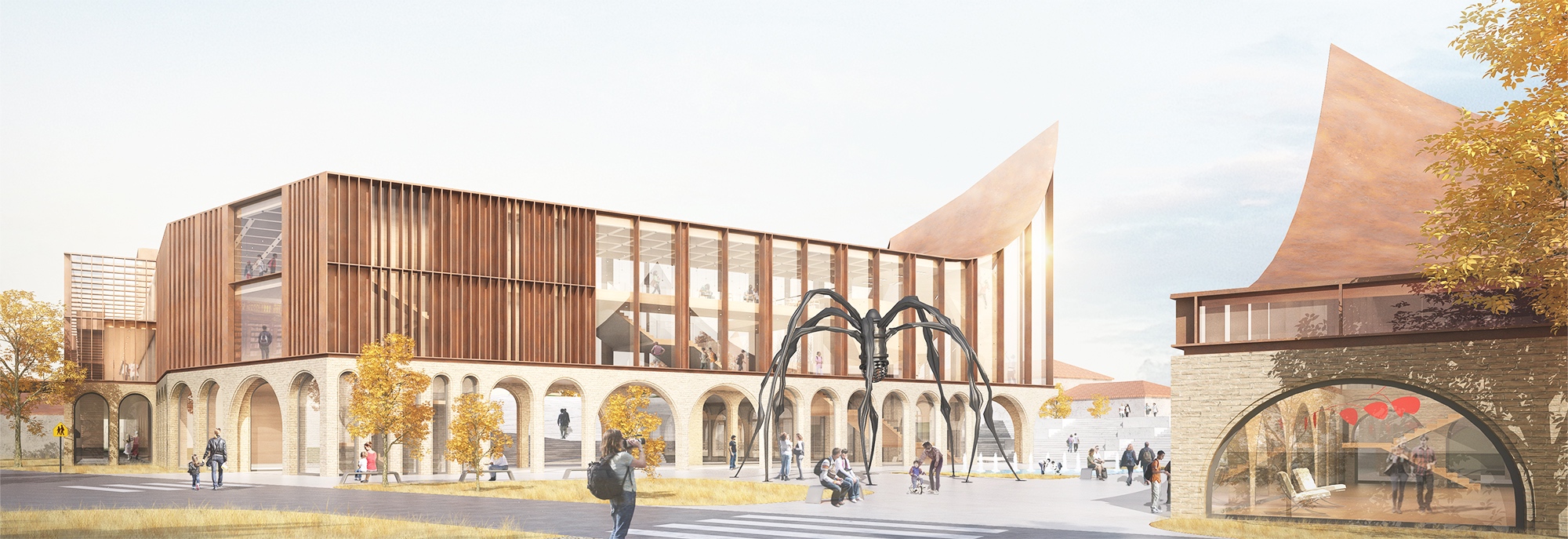
VIEW OF THE PLAZA
In its homage to the past, the design delicately preserves the silhouette of the original industrial building, paying homage to its historic urban significance. However, it's in its forward-looking vision that the project truly shines. Confronted with the constraints of a limited, narrow site, the design boldly reimagines the new-built structures as dynamic landscapes seamlessly integrated into the surrounding environment. This innovative approach not only maximizes the utilization of space but also fosters a multi-dimensional external environment that beckons residents and tourists alike to explore and engage with the city. Positioned as a vibrant hub open to the community, this emerging city landmark holds the promise of becoming the nucleus of Laveno Mombello's next phase of urban evolution, poised to catalyze growth and vitality in the forthcoming "Urban Up" era.
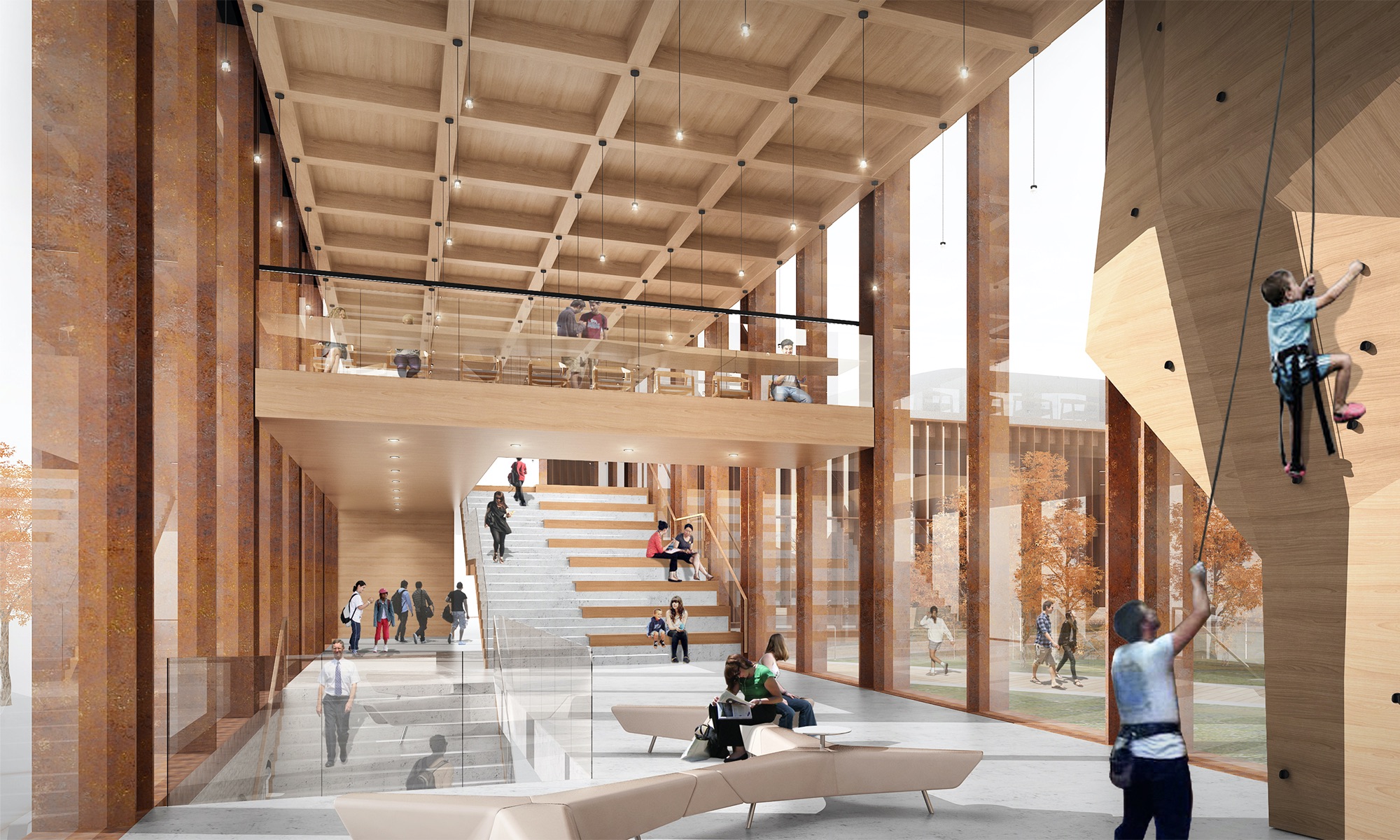
INTERIOR VIEW OF ATRIUM
Within this diverse architectural landscape, the site offers a rich tapestry of experiences tailored to different age groups. Here, children are provided with a unique educational environment during their formative years, fostering creativity and learning amid the backdrop of historical and contemporary structures. Simultaneously, adults are invited to reminisce and reconnect with the innocence of their youth, finding solace and nostalgia amidst the evolving urban fabric. It's a space where the past and present converge, enriching lives across generations and fostering a sense of collective memory and shared experience.
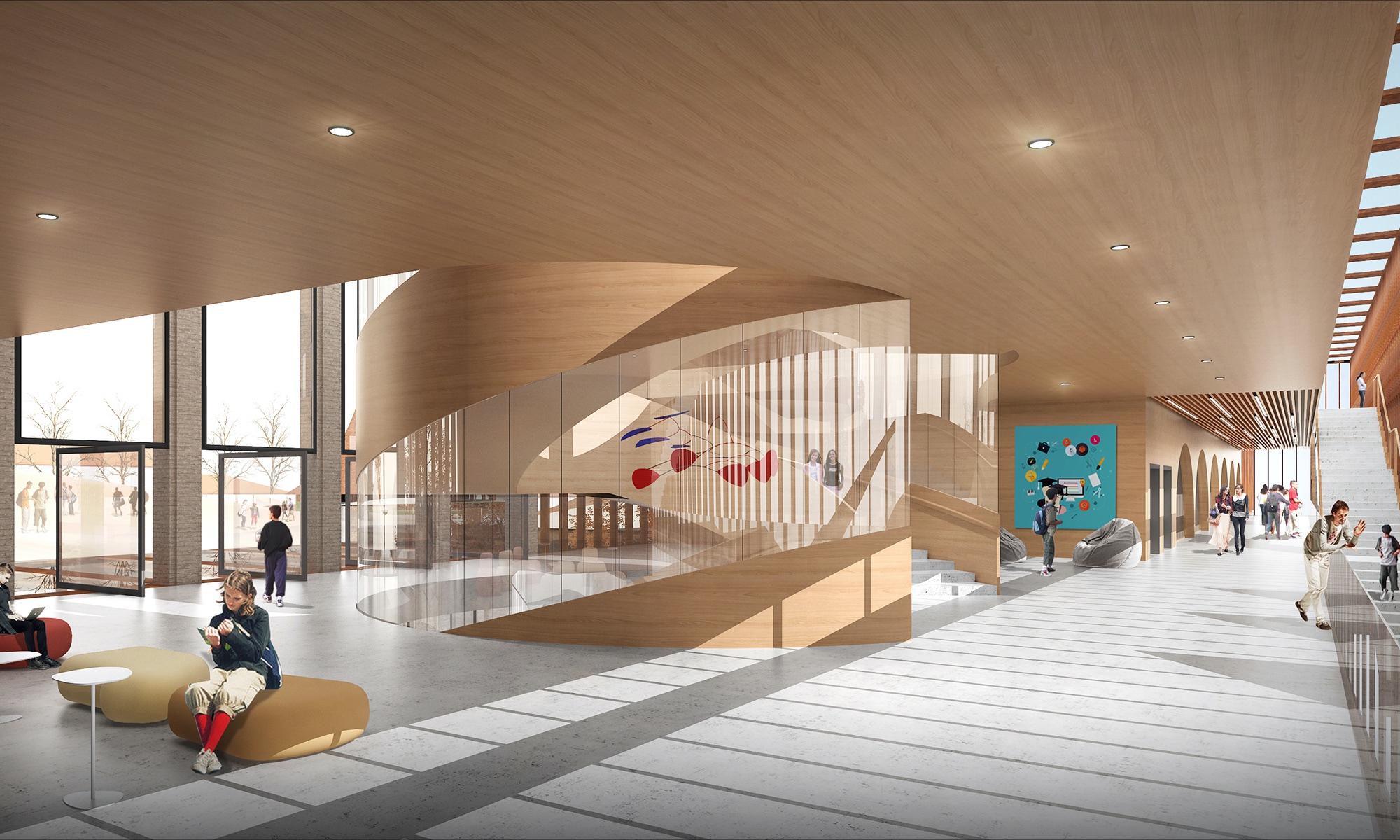
INTERIOR VIEW OF THE CLASSROOM CORRIDOR